✅ FREE SHIPPING in the USA ✅ 30-DAY MONEY BACK GUARANTEE
✅ FREE SHIPPING in the USA ✅ 30-DAY MONEY BACK GUARANTEE
Welcome to our guide on what is the ideal space for a dining area.
When it comes to designing a dining area, getting the dimensions right is essential.
From the size of the room to the clearance around furniture, these key dimensions are crucial in creating the perfect dining space.
In this article, Mojo Boutique will explain the importance of dining area dimensions in modern homes and provide expert insights into establishing the right size and clearance for your dining room.
We will also discuss dining room layout ideas and strategies for maximizing dining space.
By the end of this article, you will have a comprehensive understanding of the ideal dimensions and considerations for creating the perfect dining area in your home.
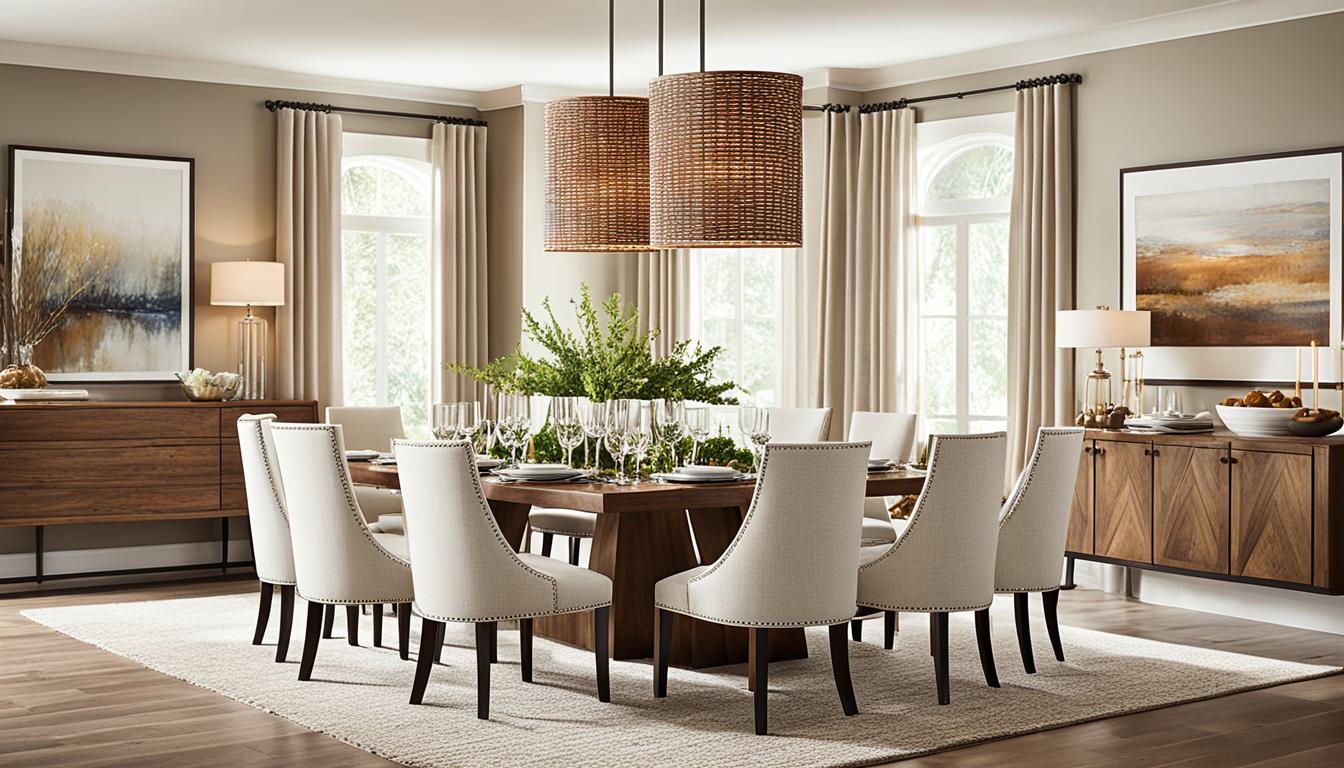
In modern homes, dining areas have evolved from traditional spaces solely dedicated to eating meals to versatile areas where people entertain, work, and gather for social activities.
This shift in function has made dining area dimensions more important than ever before.
Residential designers play a crucial role in understanding the changing needs of homeowners and creating dining spaces that are both functional and aesthetically pleasing.
They recognize that dining areas are no longer just about sitting down for a meal, but about creating a space where families and friends can come together and enjoy various activities.
By exploring the evolution of dining spaces and gaining insights from residential designers, we can gain a deeper understanding of the significance of dining area dimensions in modern homes.
Residential designers bring a unique perspective to the table, understanding the importance of balancing aesthetics and functionality to create dining spaces that meet the needs and lifestyle of each homeowner.
From designing open-concept layouts that seamlessly integrate the dining area with other living spaces to utilizing creative solutions to maximize space in smaller homes, residential designers have a wealth of knowledge and expertise in designing dining areas that are both visually pleasing and highly functional.
When it comes to designing the perfect dining room, size and clearance are fundamental considerations.
Space planning plays a crucial role in determining the overall comfort and functionality of your dining area.
By following recommended clearance guidelines, you can ensure that your dining room provides optimal flow and allows for comfortable movement.
Space planning is a critical aspect of dining room design. It involves determining the appropriate size of your dining area based on the available space in your home.
By carefully considering the dimensions of your dining room, you can create a layout that promotes a seamless flow and accommodates the furniture and accessories you plan to incorporate.
During the space planning process, take measurements of your dining room and consider factors such as doorways, windows, and architectural details that may impact the layout.
This will help you determine the most efficient use of space and ensure that there is enough room for comfortable movement.
To create a dining room that allows for comfortable seating and easy navigation, it is important to follow clearance guidelines.
These guidelines provide dining area size recommendations to ensure optimal comfort and flow.
Here are some general clearance guidelines to consider:
These clearance guidelines provide a starting point for creating a harmonious and functional dining space.
However, it's important to consider the specific needs and preferences of your household when determining the ideal clearance for your dining room.
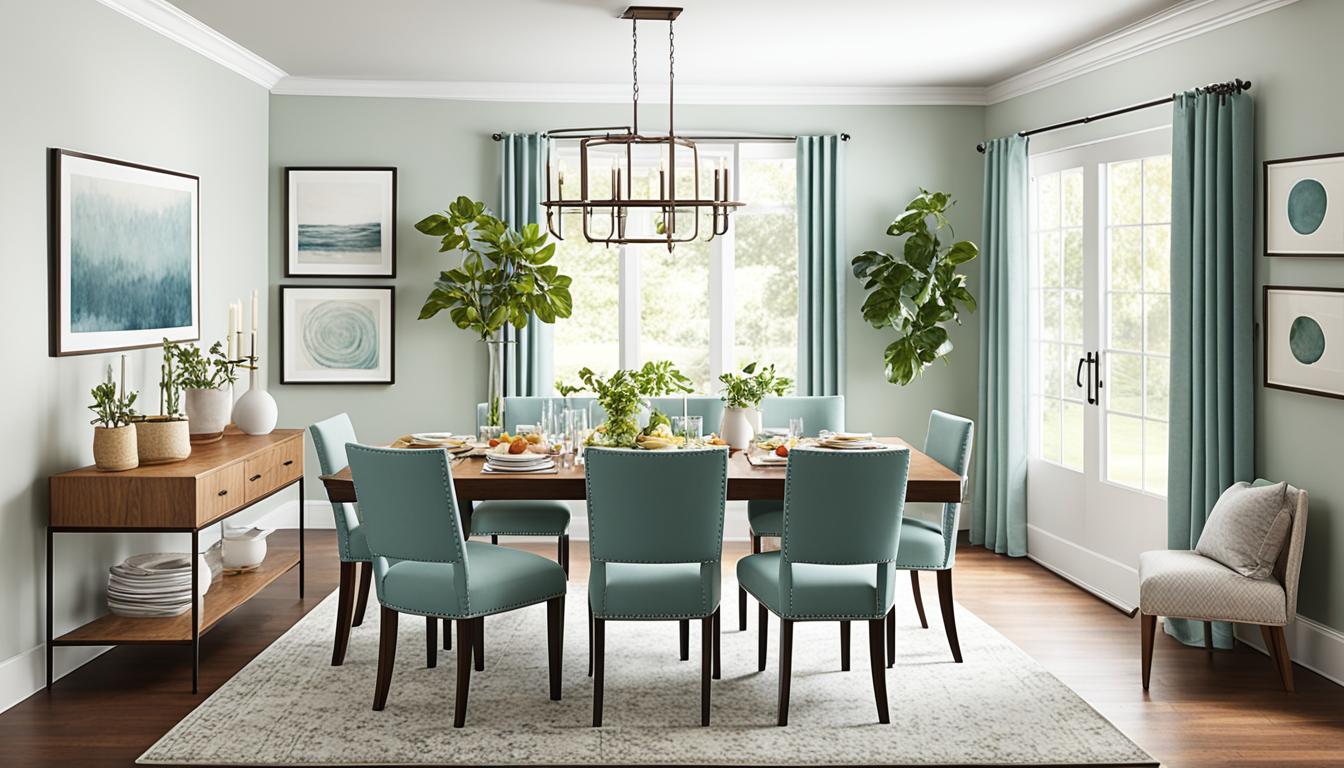
When determining the ideal space for a dining area, several factors need to be considered, including the size of the room, furniture dimensions, and the number of people to accommodate.
By understanding these factors, homeowners can create a dining space that is both functional and aesthetically pleasing.
| Factors to Consider | Description |
|---|---|
| Room Size | The dimensions of the room will determine the overall size and layout of your dining area. Measure the available space to ensure that it can comfortably accommodate a dining table and chairs. |
| Furniture Dimensions | Consider the size and shape of your dining table and chairs. Each piece of furniture should fit well within the room without overwhelming the space. Take into account the dimensions of the furniture when planning the layout. |
| Number of People | Determine the number of people you typically need to seat in your dining area. This will help you choose the right-sized table to accommodate everyone comfortably. |
When designing a dining area, it's important to calculate the right distance to walls and furniture.
This ensures that there is adequate room for movement and creates a more spacious and comfortable dining experience.
One key consideration is the distance between the dining table and the walls.
Leaving enough space between the table and the walls allows for easy access and prevents guests from feeling cramped.
To calculate the ideal distance, measure the width of the dining table and add an additional 36 inches on all sides.
This provides enough room for chairs to be pulled out and for people to comfortably move around the table.
Another crucial factor is the distance between the dining table and the other furniture in the room.
To promote seamless movement, allow for a minimum of 36 inches between the table and any nearby furniture, such as buffets, cabinets, or sideboards.
This ensures that there is sufficient space to maneuver around the dining area without feeling restricted or confined.
When it comes to creating a comfortable dining experience, the space between chairs and the dining table is a crucial consideration.
The ideal chair spacing ensures that everyone has enough room to sit comfortably and move around the table easily.
By understanding the optimal dimensions for chair spacing, you can create a dining area that promotes a pleasant and enjoyable atmosphere.
In larger dining areas, there is typically more flexibility in chair spacing.
A general rule of thumb is to leave about 24 to 30 inches of space between the edge of each chair and the edge of the table.
This allows for comfortable maneuverability and ensures that each person has enough room to relax and enjoy their meal without feeling cramped.
In smaller dining areas where space may be more limited, it's important to find creative solutions to maximize the available space.
Consider using dining chairs with sleek profiles or even bench seating along one side of the table to optimize space.
This can help create a cozy and intimate dining experience while still providing enough room for movement.
If you're working with a rectangular or oval-shaped table, consider positioning the chairs at a slight angle towards the table.
This can help maximize the available space and ensure that everyone can comfortably reach their food and engage in conversation.
Overall, the space between chairs and the dining table is a significant factor in creating a comfortable dining area.
By considering the ideal chair spacing and working within the limitations of smaller dining areas, you can design a space that promotes enjoyable meals and delightful conversations.
The height of the dining table and chairs is crucial in creating a comfortable dining experience.
Standard dining table heights typically range from 28 to 30 inches, while chair heights vary between 17 and 19 inches.
These measurements ensure that diners can comfortably reach their food and rest their elbows without straining.
When determining the ideal dining table and chair heights, consider the average height of your family or guests.
Taller individuals may prefer slightly higher chairs and tables, while shorter individuals may find lower heights more comfortable.
It's also essential to pay attention to the scale and proportion of your dining area.
Smaller spaces may benefit from lower dining table heights to create a sense of openness, while larger rooms can accommodate taller tables for a grander aesthetic.
Choosing the right light fixture and its placement is crucial for creating an inviting and well-lit dining atmosphere.
Installing a light fixture directly above the dining table provides focused illumination and adds a decorative element to the space.
When determining the height of your light fixture, ensure that it doesn't obstruct the view or interfere with conversations.
A general guideline is to hang the light fixture approximately 30 to 36 inches above the dining table, allowing for adequate clearance for diners while providing sufficient lighting.
Consider the style and size of your dining table when selecting a light fixture.
For smaller tables, a single pendant or chandelier may suffice, while larger tables may benefit from multiple fixtures or a larger chandelier to create a balanced and visually appealing composition.
Incorporating dimmers can also enhance the dining experience, allowing for adjustable lighting levels to create the desired ambiance for different occasions.
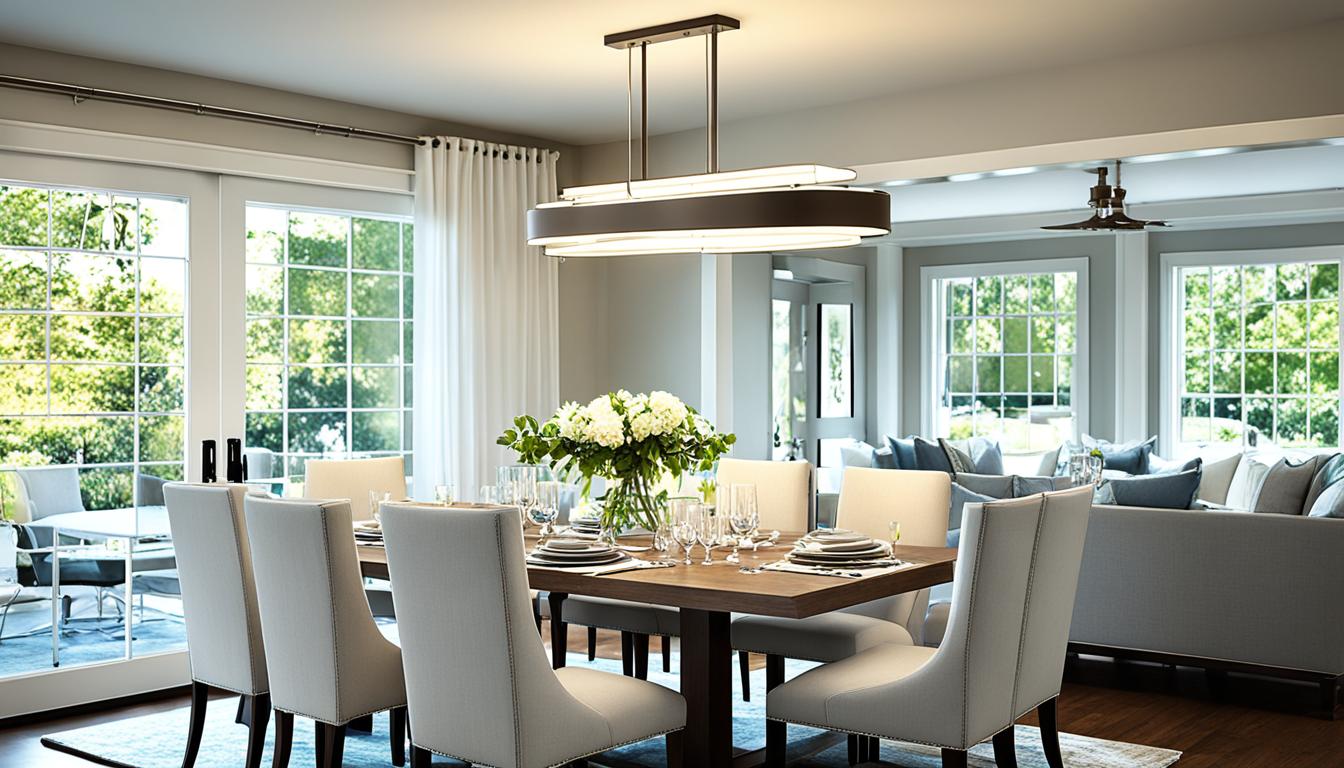
When it comes to creating a harmonious dining area, choosing the right furniture dimensions is essential.
One key consideration is matching chair quantities to table sizes.
A well-proportioned dining table should have enough chairs to accommodate the number of people you expect to seat comfortably.
This ensures that everyone has a designated space at the table and promotes a balanced and inviting atmosphere.
In addition to chair quantities, it's important to consider the overall room proportions when selecting furniture for your dining area.
A room with high ceilings and ample space may benefit from larger, more substantial furniture pieces.
On the other hand, in smaller rooms, it's advisable to opt for furniture with slimmer profiles and smaller dimensions to avoid overwhelming the space.
| Room Proportions | Ideal Furniture Choices |
|---|---|
| Spacious room with high ceilings | Large dining table and chairs |
| Cozy, smaller room | Smaller dining table and slim chairs |
Creating the perfect dining area involves more than just the dimensions; it also requires careful consideration of the layout.
The layout of your dining room can significantly impact the functionality and aesthetics of the space, making it essential to choose the right design for your home style.
In this section, we will explore dining room layout ideas across different home styles, from traditional to modern, and provide insights on how to adapt dimensions to create a cohesive and stylish dining area that suits your design preferences.
When designing a dining room in a traditional home, it's important to pay homage to the classical elements while incorporating modern touches.
Adapting dimensions to your design involves combining timeless furniture pieces with contemporary accents to create a harmonious space.
Consider using a large wooden dining table as the centerpiece, surrounded by upholstered chairs in rich fabrics.
To add a modern twist, incorporate sleek lighting fixtures or statement art pieces that reflect your unique style.
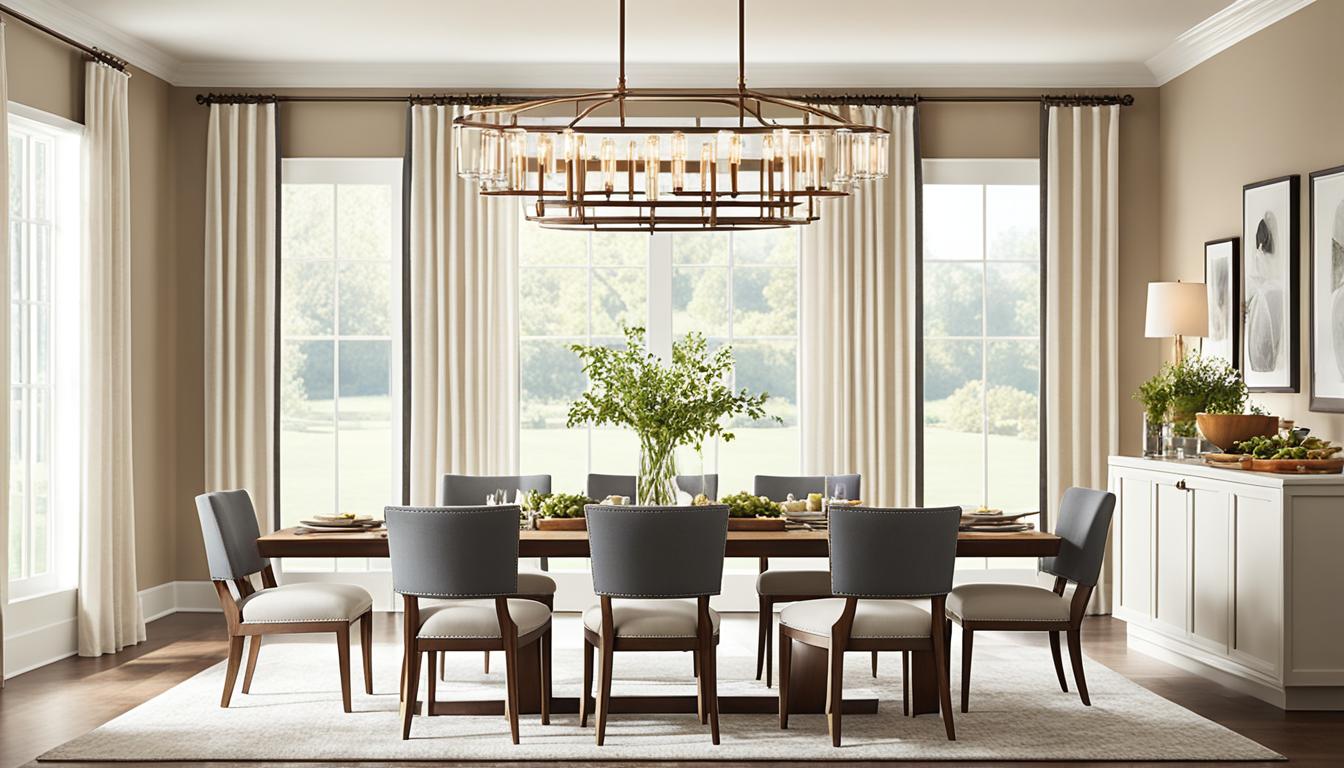
In open-plan living spaces, dining areas often share the same space with the living room or kitchen, requiring careful planning to ensure seamless integration.
When adapting dimensions in open-plan dining areas, it's crucial to maintain a sense of cohesion and flow.
Consider using furniture that complements the overall design aesthetic and allows for easy movement between the different areas.
Utilize rugs or lighting fixtures to delineate the dining space and create visual boundaries while maintaining an open and spacious feel.
By considering the unique considerations of open plan dining areas and adapting the dimensions to fit your design, you can create a cohesive and multifunctional living space that seamlessly blends dining, living, and kitchen areas.
| Home Style | Dining Room Layout Ideas |
|---|---|
| Traditional | Grand wooden dining table with upholstered chairs. Rich colors and classic design elements. |
| Modern | Sleek and minimalistic design. Use of clean lines and contemporary furniture. |
| Open-Plan | Integration of dining, living, and kitchen areas. Use of furniture and décor to delineate different spaces. |
When it comes to dining spaces in urban and suburban homes, maximizing limited space while maintaining function and style is key.
Whether you have a small apartment in the heart of the city or a cozy suburban home, there are strategies you can implement to create the perfect dining area.
Urban homes often come with limited square footage, making it essential to make the most of every inch.
One effective strategy is to choose multi-functional furniture pieces that serve dual purposes.
For example, opt for a dining table with built-in storage or extendable leaves to accommodate guests when needed.
Utilize wall-mounted shelves or cabinets to maximize vertical space and keep your dining area clutter-free.
In suburban homes, space may not be as limited, but it is still important to optimize the dining area.
Consider using space-saving furniture such as benches with built-in storage or a round table that can fit into smaller corners.
Additionally, utilizing built-in cabinetry or creating a dedicated dining nook can help maximize the space available.
In both urban and suburban homes, combination layouts can be a great solution for creating a functional and stylish dining space.
For smaller homes, consider combining the dining area with the kitchen or living room to optimize space.
This open concept layout not only enhances social interaction but also creates a sense of spaciousness.
In larger suburban homes, a combination layout can involve creating a multifunctional space that serves as a dining area, a home office, or a reading nook.
This versatile approach allows you to create the ideal dining area square footage and adapt the space to your changing needs.
To visually enhance your dining space, consider incorporating elements such as mirrors or large windows that bring in natural light and create a sense of openness.
Choosing furniture and décor that complement your overall interior design style will ensure a cohesive and inviting dining area.
| Dining Space in Urban Homes | Dining Space in Suburban Homes |
|---|---|
| Small apartments | Cozy suburban homes |
| Multi-functional furniture | Space-saving furniture |
| Vertical storage solutions | Utilizing built-in cabinetry |
| Combining dining area with other spaces | Creating dedicated dining nooks |
| Open concept layouts | Multifunctional spaces |
| Enhancing with mirrors and natural light | Creating a cohesive design style |
The shape of the dining table plays a crucial role in determining the flow of the room and the available seating configurations.
By exploring different table shapes and carefully selecting chairs and seating options, homeowners can optimize space and create a visually appealing and functional dining area.
The shape of the dining table can greatly influence the flow of the room.
A rectangular table is a classic choice that works well in most dining areas.
Its elongated shape allows for easy placement against a wall or in the center of a room, creating a balanced and symmetrical look.
Rectangular tables are versatile and can accommodate more guests compared to other shapes.
A round dining table promotes a more intimate and social atmosphere.
It allows for easy conversation and interaction among all guests since there are no corners or edges that create distance.
Round tables work best in smaller dining areas or open-plan spaces, where they can serve as a focal point.
Square dining tables are a perfect choice for square rooms or cozy dining areas.
They provide a sense of symmetry and balance while optimizing the use of space.
Square tables can be expanded by adding leaves for larger gatherings or reduced for more intimate meals.
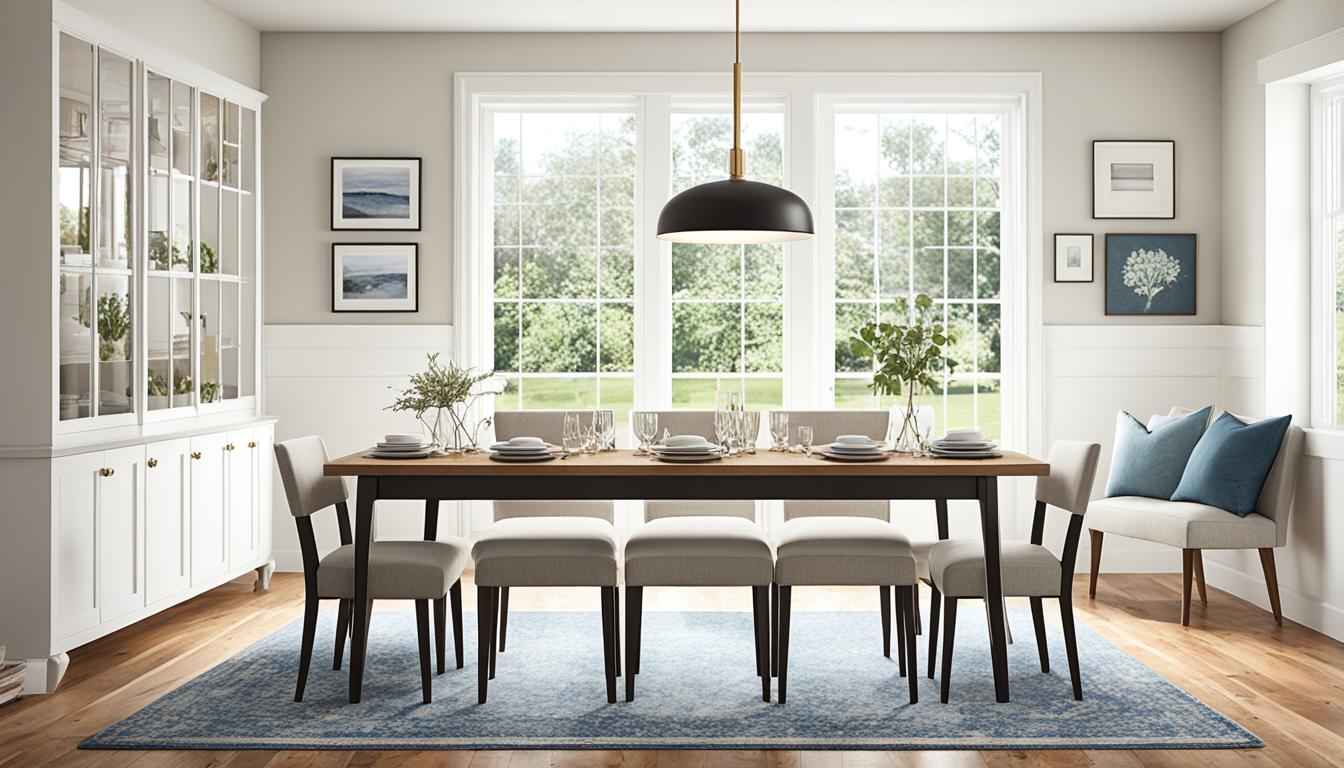
When selecting chairs for your dining table, consider the overall dimensions and style of the table.
Chairs should complement the table and enhance the aesthetic appeal of the dining area.
If space is a concern, consider using armless chairs or benches that can be pushed under the table when not in use, maximizing available space.
An alternative seating option is a banquette or built-in bench along one or more sides of the dining table.
Banquettes provide a cozy and space-efficient seating solution, particularly for smaller dining areas.
They can be custom-built to match the style and dimensions of the table, allowing for additional storage space underneath.
For flexible seating arrangements, consider mixing and matching different chair styles.
Combining chairs with benches or incorporating different seating heights can add visual interest and accommodate various preferences and needs.
In conclusion, the shape of your dining table and the selection of chairs and seating options can greatly impact the flow and functionality of your dining area.
By exploring different table shapes and carefully considering your seating choices, you can optimize space, enhance room flow, and create a stylish and inviting dining space in your home.
Now that you have read the above article, maybe you still have a couple of questions on this topic, so we will answer these questions below.
The key dimensions for an ideal dining area include the size of the room, clearance around furniture, and the number of people to accommodate.
The ideal chair spacing allows everyone to sit comfortably, and it is essential to consider chair spacing when designing a dining area.
Dining room layout ideas can be adapted to different home styles, from traditional to modern designs, keeping in mind the unique considerations of open-plan dining areas for a cohesive and stylish dining space.
In conclusion, understanding the dimensions of the ideal dining area is crucial for creating a functional and aesthetically pleasing dining space.
By considering factors such as size, clearance, furniture dimensions, and layout, homeowners can design a dining area that meets their needs and enhances their dining experience.
Throughout this article, we have explored the importance of dining area dimensions in modern homes and gained insights from residential designers.
We have learned about the essential role of space planning in dining room design, clearance guidelines for comfort and flow, and optimal measurements for spacious dining.
We have also discussed the significance of chair spacing, table heights, and light fixture placement in creating a comfortable and visually appealing dining area.
Additionally, we have provided guidance on choosing the right furniture dimensions, adapting dining room layouts to different home styles, and maximizing dining space in urban and suburban homes.
By applying the knowledge and insights shared in this article, you will have the tools to create the perfect dining space in your home.
Remember to consider the ideal dining area dimensions when designing your dining area to ensure a harmonious and functional space for dining, entertaining, and gathering with loved ones.


